The Gardens at Hestercombe
Very much a game of two halves these gardens. Both halves were almost lost. Our group of garden designers conduct a state visit.
Tuesday 1 March 2011
general
Lady Bracknell might have said that to lose one garden ‘is unfortunate’. To almost ‘lose two looks like carelessness!’But, it is the lot of landed estates that fortunes rise and fall, memories fade and gardens as living but fragile works of art are often the victims.
And so it was that by the 1950’s an 18th century landscape garden, designed by a former owner, Coplestone Warre Bampfylde (great name!), was long lost in the wooded combe behind Hestercombe House. And in front of the House, arguably one of the best gardens resulting from that fruitful Edwardian partnership of Jekyll and Lutyens was fading fast, its significance apparent to just a few interested and knowledgeable garden visitors.
It is to Somerset County Council’s credit that they stepped forward to save the Edwardian Pleasure Garden. And to the credit of Philip White, Chief Executive of Hestercombe Gardens Trust, that having realized the significance of overgrown fragments, he initially bankrolled and then masterminded the resurrection of the 18th century landscape garden. A Heritage Lottery Fund award has helped Hestercombe to sing out now. And sing it does!
But the problem is that it schizophrenically sings two songs. From the first you are torn. Do you do this?
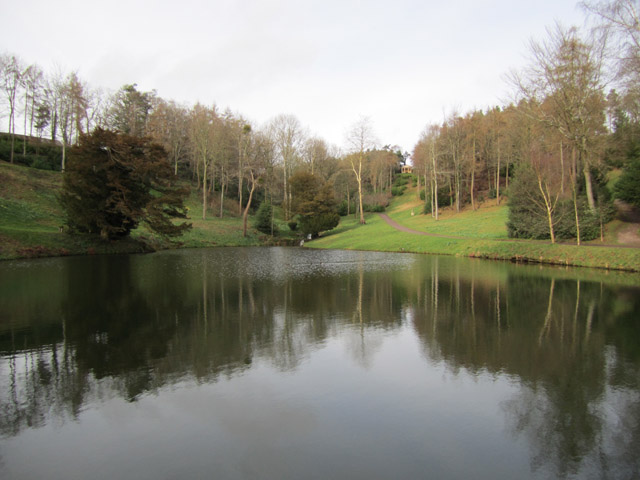
or
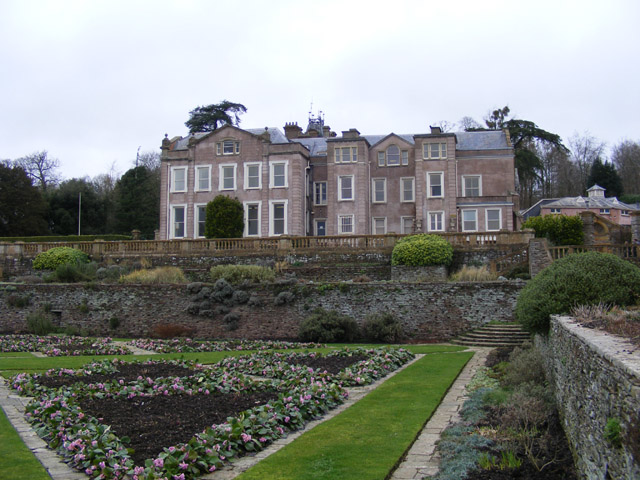
this?
And sandwiched between them is possibly the ugliest looking Victorian house you are ever likely to see and to which you do not have access since it is occupied by the Somerset Fire brigade HQ!
Our gaggle of garden designers, (perhaps the collective name should be a shriek), headed first for the pleasure garden. Well we are essentially frivolous beings!
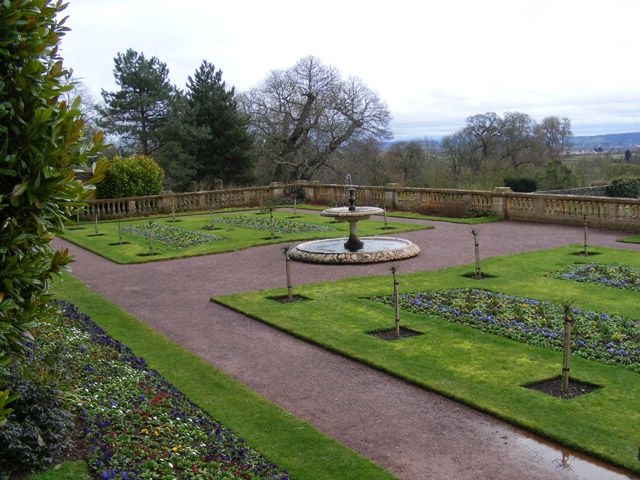
You first perceive it from a Victorian Terrace. This is commonly considered to amount to a third garden, but we all agreed that it constituted rather an incomplete one. The sole purpose for this terrace now is to allow the visitor, (who doesn’t after all have access to the house as the owners would), to perceive from above the triumph of Lutyens’ geometry and Jekyll’s planting or whatever was the balance of responsibilities between them!
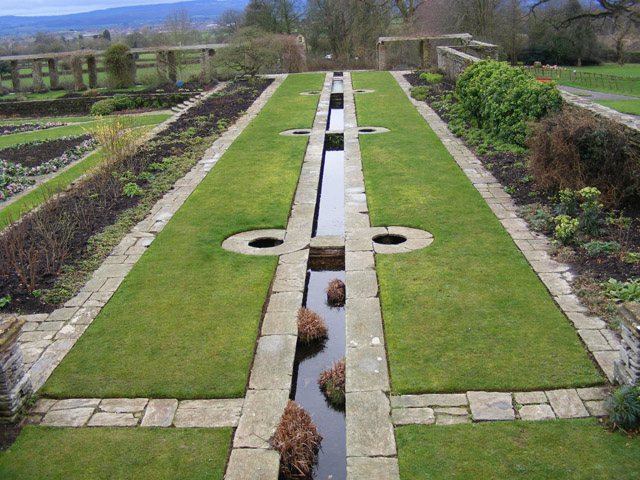
Twin rills run away from either side of the house. A pergola links these two rills at their furthest point, ensuring that while you are allowed views of Taunton vale, all green fields and distant, bluish hills, your gaze doesn’t quite escape to them.
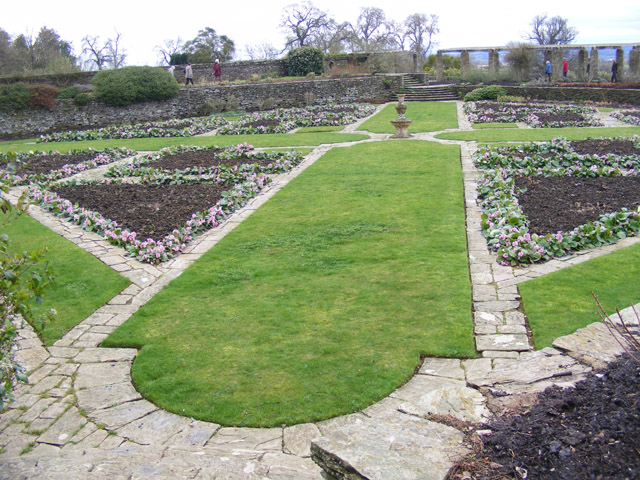
The square flat picture frame achieved is filled with the St Andrews flag style Grand Plat, which combines paving, grass and Jekyll signature planting to provide those above in the house with a view down over the ultimate patterned carpet.
Know it though you might, the charms of this landscape are undeniable. And its designers being what they were, there is a wealth of detail to discuss which we will not burden you with now and hope to cover in a couple of later posts.
Suffice it to say that we moved trillingly between the niche water features, the rills, the pillars and the oval windows which let in charming vignettes of the surrounding countryside.
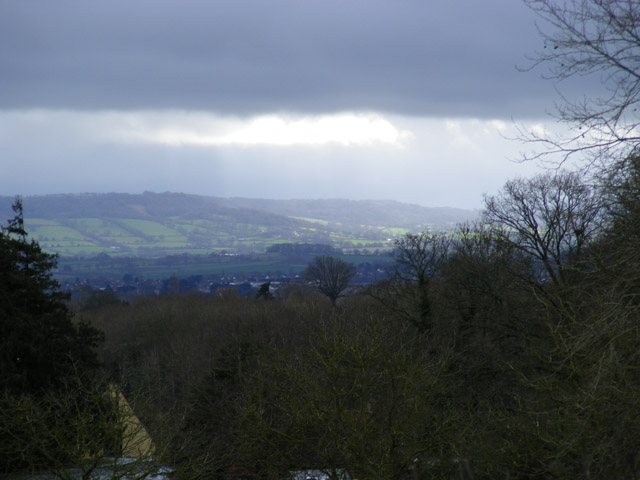
No one can exclaim and warble quite as affectedly as a group of garden designers and we did it to excess! Curiously in three visits there, the sun has always shone at some point. It’s that old ‘Golden Edwardian Afternoon’ effect.
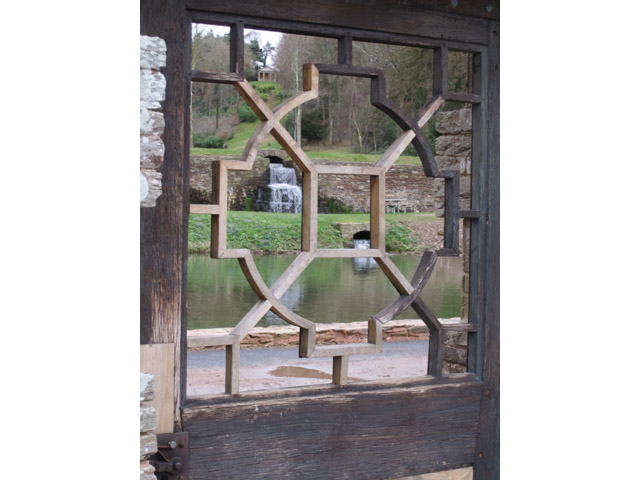
There was however one aspect that didn’t quite gel. From the far side of the Edwardian layout you can look through the upper part of a door and you are immediately thrust into the world of the 18th century landscape. It’s a ‘through the looking glass’ moment. In fact this older world can be accessed in a variety of ways. None of them especially convince.
But once there it is, however calculatingly, a relaxed landscape. Although it makes the Luytens garden seem in comparison fussily decorative and lightweight. Here we are definitely thinking big picture – acres rather than feet. A circuitous route takes you at varying heights through a landscape of streams, waterfalls and lakes, banks of laurel and clusters of trees, vistas and a variety of temples and other follies. The architectural elements move you forward and often reward you with seats and views.
It has definite sylvan charm but doesn’t have the stature of say Stourhead, though Bamfylde was quite a buddy of Hoare. Of course its recent resurrection means that many trees are understandably etiolated saplings. One senses too that many of the buildings are either so heavily restored or totally rebuilt that it doesn’t have the old world glamour of Rousham.
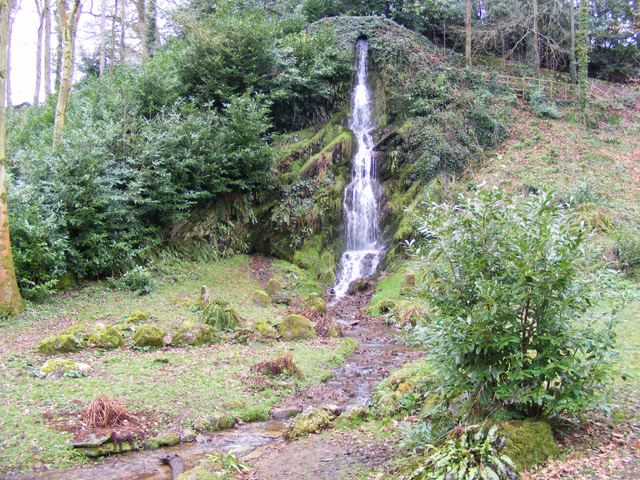
But there are some big moments. The first sight of the big waterfall is a ‘look see’ and there is a beautiful moment on the far side when your focal points from one position are at least two temples, an urn and a waterfall and you are yourself beside the witch hut.
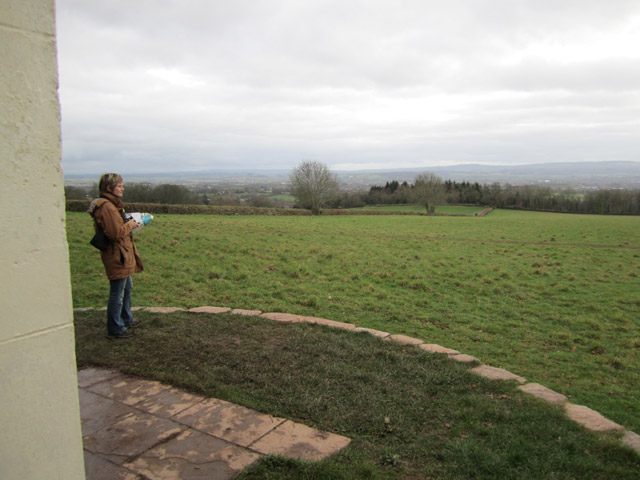
Quite beautiful is the surprise on going round the back of a temple which may disappoint front ways on. Its location is the star. You look across miles of rolling countryside. Glorious!
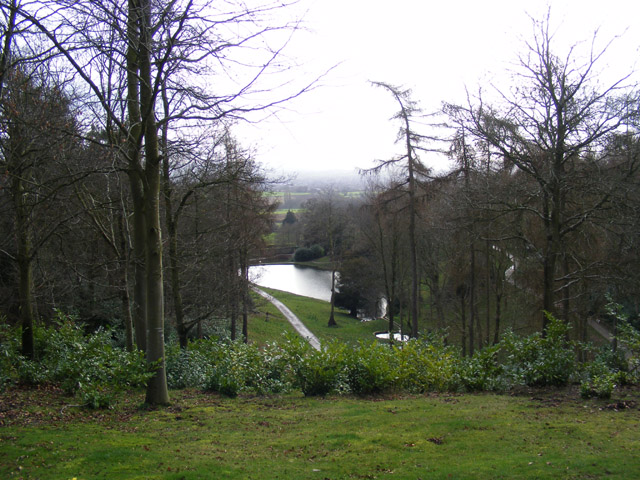
Equally fine is the return to the house where sheets of water and ribbons of streams gleam like silver far below you in the westerly late afternoon sun.
As you return to the car park you emerge from the 18th century, walk past the Victorian mansion and the Ewardian Pleasure Garden. It is a shame there is no decent avenue leading up to the house and you never feel what it would be like to live there. And you realize that no one has ever really had the chance to tackle and integrate the whole thing.
This is a problem which any number of multi gardens have to deal with. Maybe we have seen too many grand estates, but what we would like is to be all in one century, country or style, or else in quite a lot all cunningly fitted together. Certainly not these two independent striding limbs.
Lesley and Robert

