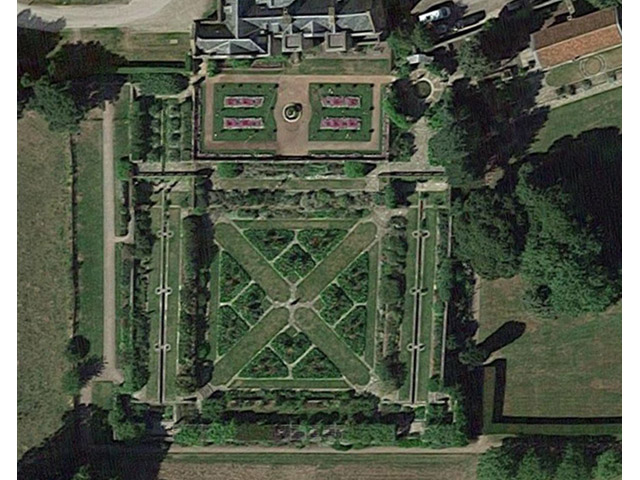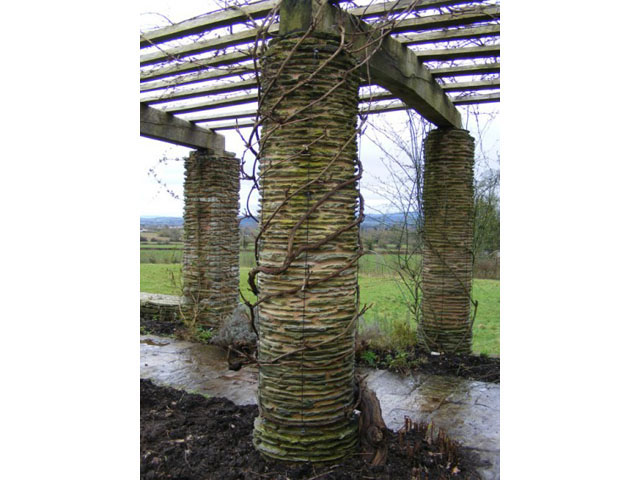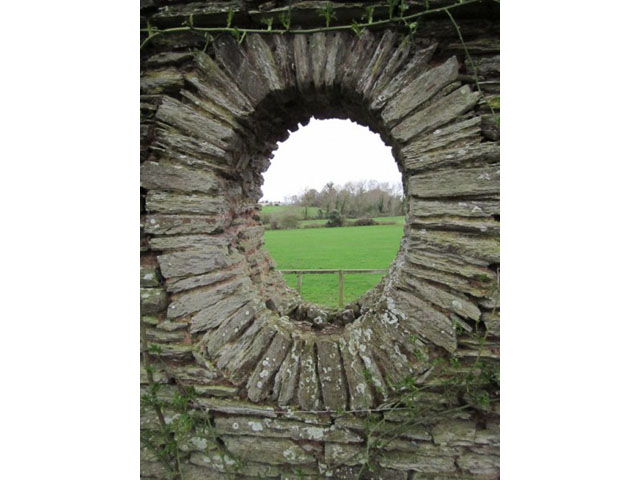Garden design detail at Hestercombe
We look at the garden design detail in Edwin Lutyens' formal gardens at Hestercombe.
Saturday 26 March 2011
general
‘Squaring the circle’
Of course the real deal with garden design is the spaces you create!

And here at Hestercombe Edwin Lutyens created a formal world of terraces, pools, rills and lawns in which the golden afternoon of Edwardian England is still palpable today.
But, it is the mark of the great designer when the detail of a design satisfies throughout acres of a garden and thereby unfies the design throughout too.
So it is no surprise that at Lutyens’ Hestercombe you arrive in this Edwardian garden via a rill, itself a foretaste of the twin rills on the terrace below:

And it runs from an quarter sphere arbour whose profile is mimicked in the quarter sphere niche on the terrace below:

The niche, its pond (which is circular in plan and hemispherical in depth and half contained in the niche) together with the arc of the water jet from above collectively create an imaginary sphere.
The water niche is itself embayed within walls that have a quarter circle section removed and a quarter circle is also the profile of the steps down into the grand plat. The niches on either side of the 'water feature niche' are hemispherical. You would also find these self same niches on the walls of the rotunda. You would equally find them on the walls of the orangery beyond the grand plat.

The lawned terrace outside the orangery itself has a semi circular profile at either end:
This repeats a motif found beneath the Victorian terrace albeit with altered dimensions. And on the grand plat itself.

Outside the orangery, the long linear lawn is interrupted by a circle in its centre. This could mentally take you back to the round pond in the rotunda , the niche pond or finally the circular pools delineated by the loops of paving lining the rill, the bottoms of which are of course hemispherical!

Intriguigingly their bottoms are also ridged with on end stone like the iris of an eye.
Or perhaps you might think of the circles in the paving found throughout, with pupil-like centres composed of nests of terracotta pots.

Oh! This one is centred on a square, of nestling square pots!
Which reminds you of the squares of grass at the centre of the grand plat or the dressed squares of golden stone on the front of the orangery

and the squares of on - edge stones in the paved terrace below the rotunda.

Of course the pillars of the grand pergola which itself squares off the plat are in pairs alternately square and circular in cross section.

And the pergola ends in an oval vignette, which is of course just an elongated circle giving a view into the wider estate.
In the wider garden it will not surprise you to learn that the half pillars to the dutch garden are circular in cross section. Or that the circular space at the top of a grand staircase leading away from the house front, has pillars which are square in cross section.
Or that it is paved with a triple circular motif around which the surrounding stones wind and loop as did the paving bordering the rill.
It is a design game. And the game goes on and on. Except that it is of course fun which has been worked at, but made to seem as natural or inevitable as falling off a log!
R and L

